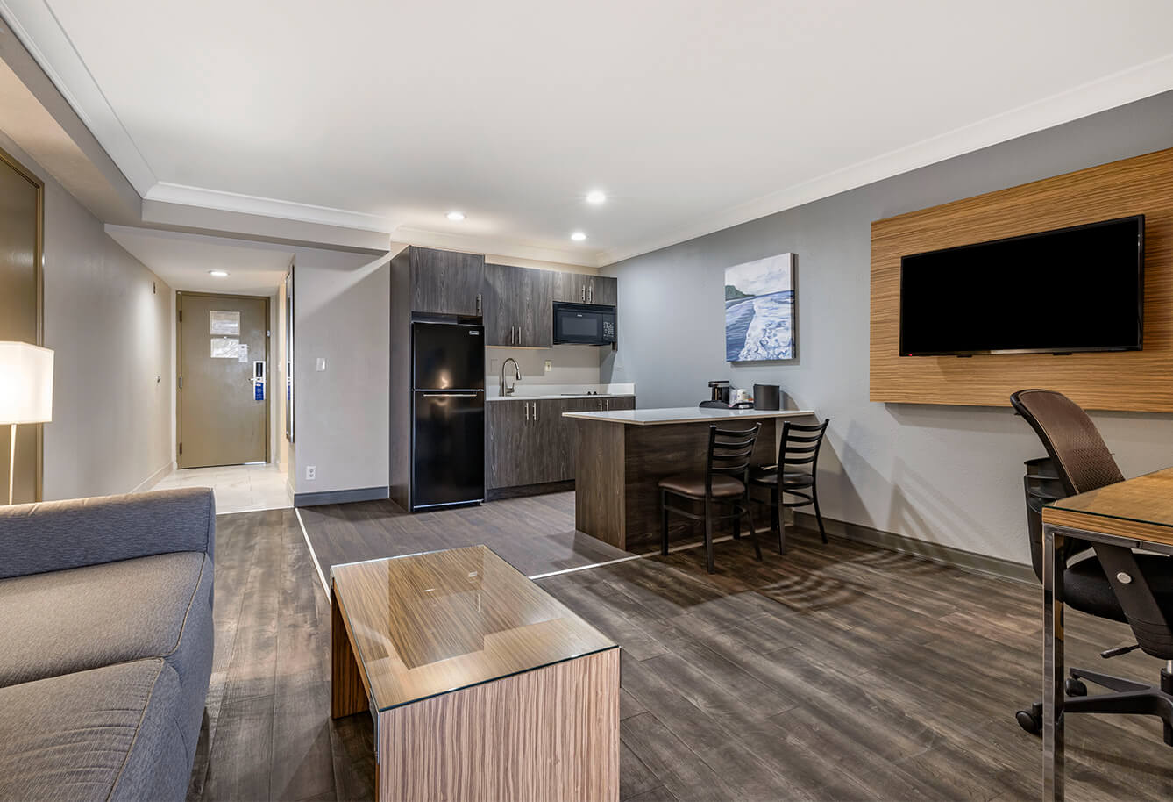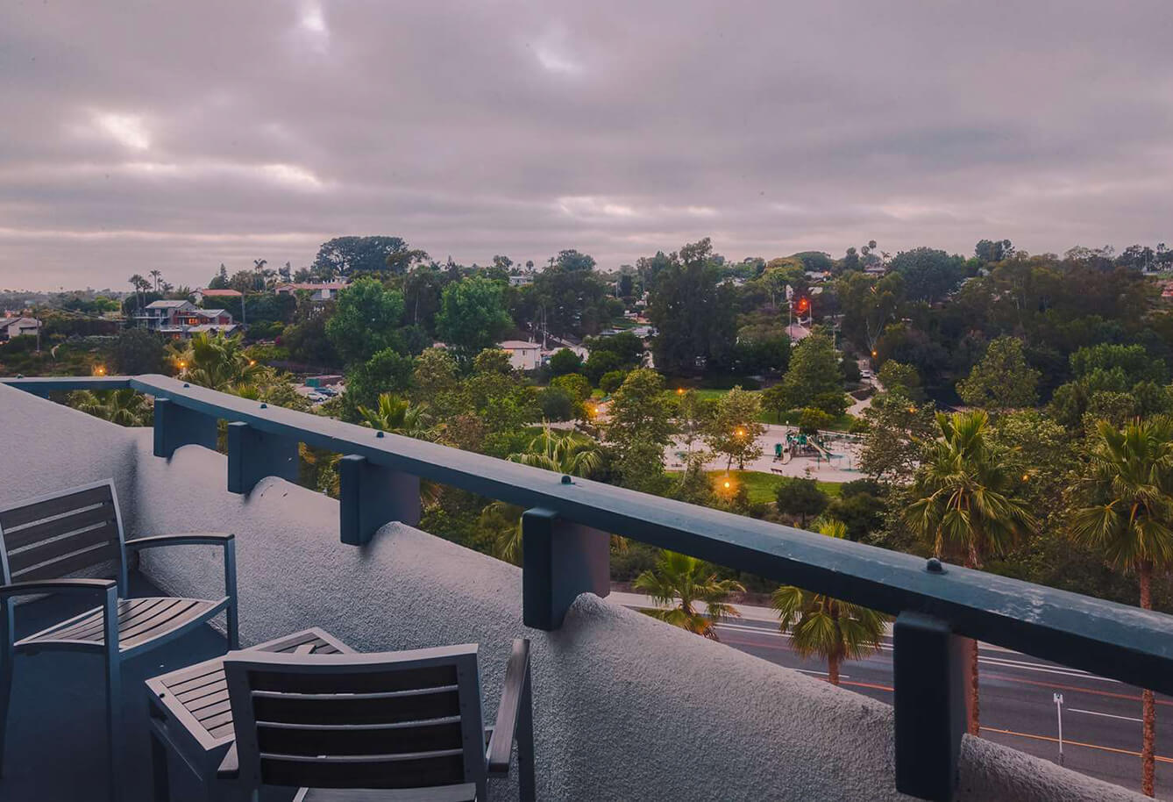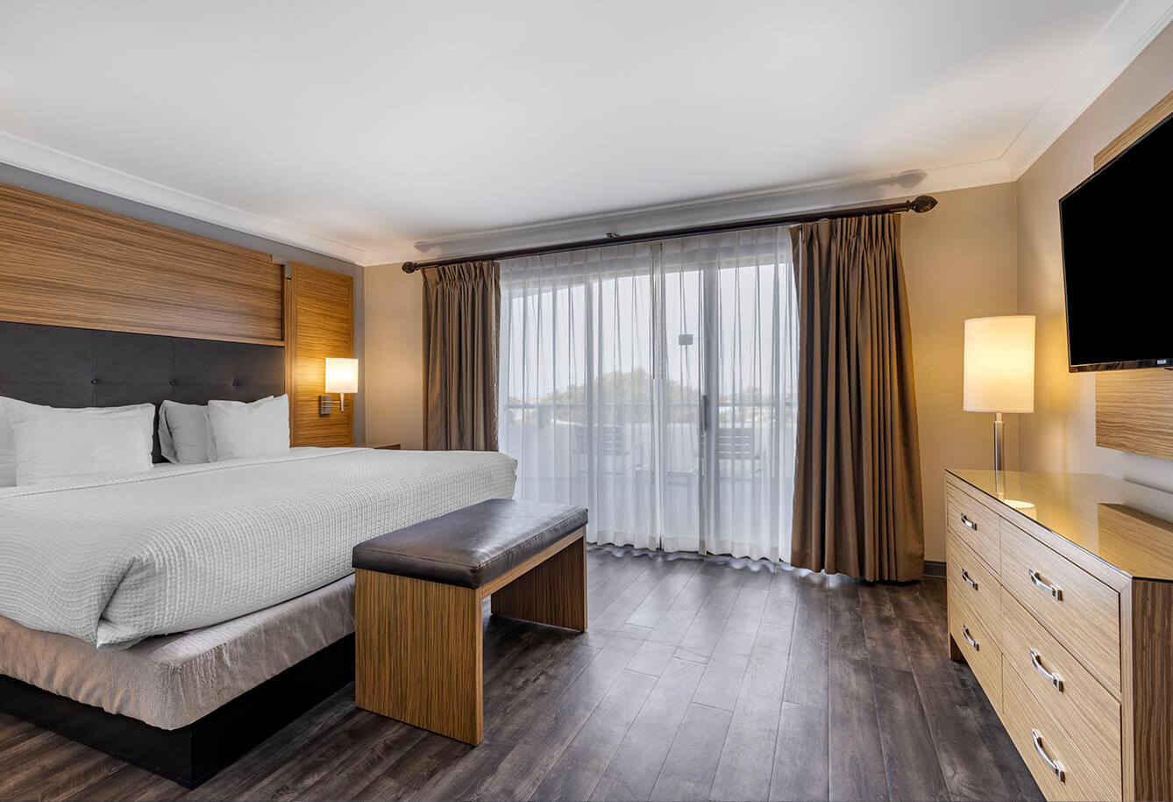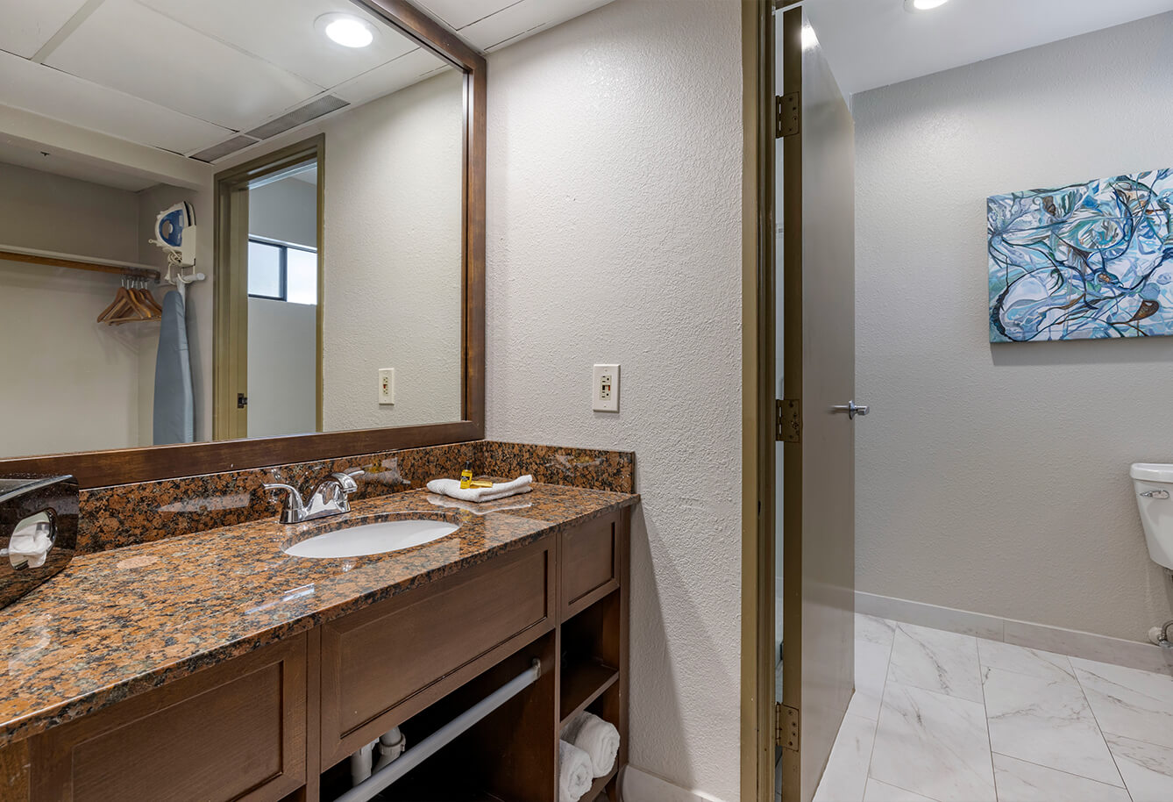Contact us for any additional information relating to our accessibility features at the following telephone number: 760.942.7455.
Accessible parking and loading zones:
- Marked accessible spaces, to include accessible van spaces for lift-equipped vehicles
- Covered passenger pickup/drop-off area
Accessible exterior routes, building entrances and public spaces:
- Sidewalks and walkways
- Entrance doors that accommodate a wheelchair
- Swimming pool
- Whirlpool/spa
Accessible interior routes:
- Hallways and corridors to all facilities and guest amenities
- There are no protruding objects in interior hallways, stairways or other pedestrian routes that impede individuals with disabilities
- Passenger elevator with accessible buttons and Braille characters
Accessible public/common use restrooms:
- Accessible horizontal grab bar by the toilet
Accessible signage and warning features:
- Properly mounted signage throughout the facility on correct walls with Braille and raised letters
- Audible and visual fire alarm system located in public spaces and accessible guest rooms
Accessible hearing-impaired guestrooms:
- Television closed captioning
- Visual fire alarm system
- Visual smoke alarm device
- Visual notification device for door knocks and telephone calls
Accessible guestrooms:
- Entry and interior doors in accessible guestrooms allow at least 32″ of clear passage width that provide at least 18″ of clear floor space on the latch side
- Accessible door hardware
- Security latch or bolt on the hall door mounted no higher than 48″ above the floor
- Space at the foot of each bed that is at least 36″ wide
- Guestrooms with one bed include at least a 36″ wide route on each side
- Guestrooms with two beds next to one another include a minimum of 36″ between the two beds
- Accessible desk height and clearance
- Accessible clothes closets
Accessible guestroom bathrooms:
- Bathroom doors allow at least 32″ of clear passage width and accessible approach clearance
- Accessible door hardware and faucet controls
- Clear floor space in accessible guestroom bathroom such that wheelchairs can turn
- Accessible toilet (height of 17” to 19” above floor) and accessible grab bars
- Accessible wash basin no more than 34″ high with at least 29″ high clearance under the front edge with accessible knee clearance. Plumbing is insulated and/or installed to avoid contact.
- Accessible towel racks and lowered vanity mirror
Accessible guestroom roll-in shower:
- Securely fastened folding seat positioned at 17″to 19″ above the floor
- Horizontal grab bars on the wall alongside the shower seat and on the wall opposite the seat
- Roll-in shower is free of doors that would impede wheelchair transfer onto the seat
- Roll-in shower is free of curbs or lips at the entrance
- Water controls are positioned on the wall such that they are operable from the shower seat or wheelchair
- Roll-in shower has an adjustable height shower wand with at least a 60″ long hose



